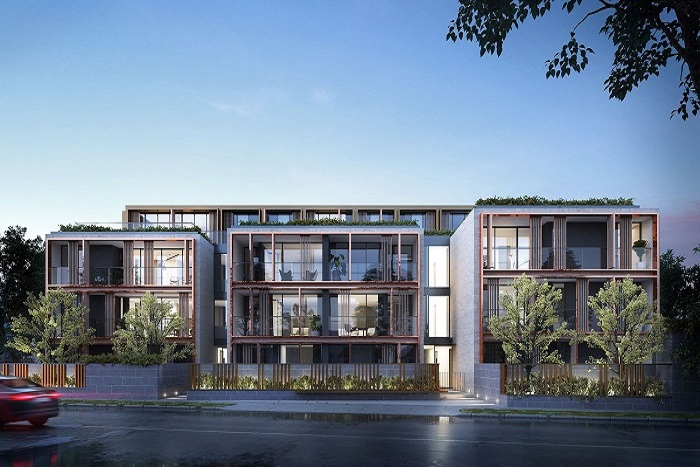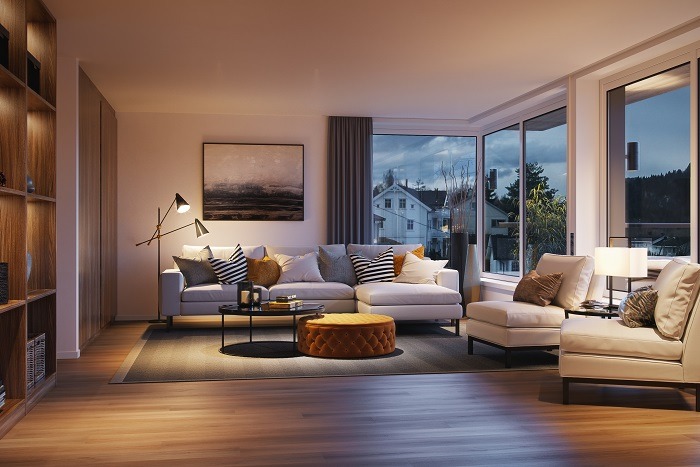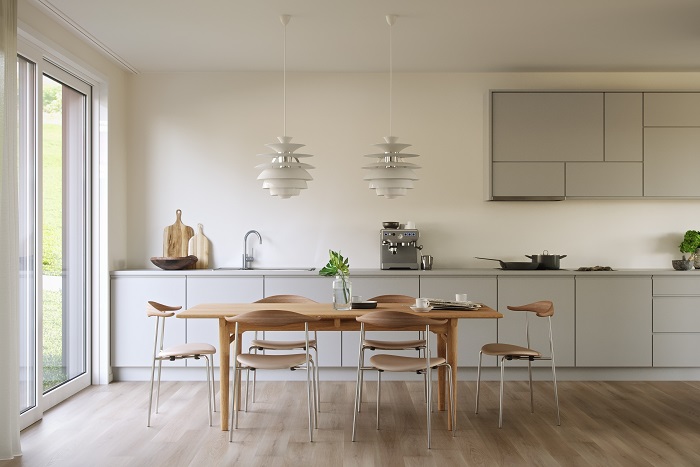The 3D rendering for exterior design applications that is an extremely effective promotional/marketing tool. Your potential clients will experience a very stronger more realistic vision of what the completed exterior of the structure will look like, which can motivate them to make a firm commitment to the project. You can also include a level of detail but because that is not possible with 2D drawings and blueprints which you can produce more accurate construction results.
- Mob: +1 (929) 566-4527
- Phone: (+92) 331-9595060
- Email us: info@3drender-vision.com

Living room visualization
Our Portfolio
town houses visualization

apartments visualization
Our Portfolio
Living room visualization
Our Portfolio Our Portfolio
Our Portfolio
town houses visualization
 Our Portfolio
Our Portfolio
Dining room visualization

Exterior visualization
Our Portfolio
bedroom visualization

Exterior visualization

Exterior visualization
WHAT WE DO
Exterior 3D Visualization

Interior 3D Visualization
An interior design rendering is just a scale drawing of the design or proposed design. It lets you know what elements such as structural components, furniture and appliances will be in the space and where they will be. The purpose is to give clients as accurate a picture as possible of what the finished product will look like so that they can approve the design or ask for changes. You can also include a level of detail but because that is not possible with 2D drawings, For that you need to see the 3D Floor plans.

3D Floor Plan
It is basically the building’s virtual model, which is from the bird’s eye view perspective. This is being used in the building and construction industry as an improved way of conveying architectural plans. Often designed to scale, 3D floor plans should include flooring, cabinets, paint color, bathroom, wall tile, as well as other forms of interior finishes, and it also often includes windows, doorways. It doesn’t include ceilings so that the view will not be obstructed.

3D Animations
3D animations in architecture allow architects to create designs and bring ideas to life through animation. Architects are able to put an idea on paper and then make edits to it in the shape of designs, see what works and what doesn’t, and study many more related things. The 3D designs that are made create a realistic presentation that leaves an amazing impression on clients. A computer-generated building is created along with landscaping and sometimes moving people and vehicles.

3D VIRTUAL STAGING
Virtual Staging is defined as using a photo editing software to create a photo or conceptual rendering of what the interior rooms and/or interior of the property could look like, if it was staged or lived in. The first impression of a home is the most important. Present the exterior of your property to buyers by highlighting its best features and let the images show your backyard’s full potential with decorative elements like pools, furniture, and fascinating curb appeal.

Virtual Reality (VR)
Virtual reality (VR) provides a computer-generated 3D environment (including both computer graphics and 360-degree video) that surrounds a user and responds to an individual’s actions in a natural way, usually through immersive head-mounted displays. Gesture recognition or handheld controllers provide hand and body tracking, and haptic (or touch-sensitive) feedback may be incorporated. Room-based systems provide a 3D experience while moving around large areas

OUR PROCESS
-
UNDERSTANDING THE CLIENT’S VISION
-
3D MODELING
-
MATERIALS AND TEXTURING
-
LIGHTING
-
RENDERING
-
Refining
-
FINAL DELIVERY
In order to build a model, a 3D artist needs to understand the project. Using plans, sketches, and reference images provided by the client, a 3D artist starts by visualizing the project in his or her head. From this point camera angles are typically agreed upon based on the 2-dimensional plans.
The 3D artist uses specialized 3D modeling software to create a digital model. This phase is analogous to building the structure of a physical model, except that the model only exists digitally.
The 3D artist applies images to the 3D models to make them look as realistic as possible. This step is analogous to painting a physical model or gluing materials and photographs onto it. In most cases, there is also material setup. This refers to the settings that control if something is matte or glossy. The artist can also modify the roughness of surfaces and many other parameters depending on the software used.
The 3D artist sets up lights in the 3D scene to replicate real-world lighting. This process is similar to the way a photographer or videographer would set up lighting before shooting with the addition that the 3D artist needs to setup the sunlight and or ambient room lighting.
Rendering is when the computer generates the 2D image or images from the scene created in the steps above. It is analogous to taking a photo in the physical world.
Rendering can take anywhere from a fraction of a second to several days. Rendering time is depending on the complexity of the scene and the quality desired. This process is completed solely by the computer. In some cases, images are rendered on large clusters of computers called render farms.
During the refining, process drafts are provided to the client for feedback, usually in a low-resolution format to speed up the revision process.
The artist makes the requested revisions to the scene, textures, and lights until the desired results are achieved. Generally, changes can be made independently: for example, most changes to the model do not require the texturing to be updated.
The agreed-upon final 2D image or images are provided to the client. Depending on the desired resolution, the images will be provided in a specific format to support and size. For web, images are generally optimized medium size jpg, while for print images are high-resolution raw files.
CUSTOMER SAYS
It was a pleasure working with the 3DRENDER-VISION team. They understand the requirements really well, and iteratively produce results for validation. I appreciate the transparency he provides. 3DRENDER-VISION team goes above and beyond with the design and is very professional with his work – highly recommend working with him!
Mikkin, Customer
The work is of professional quality with great communication and timely deliverable. I would strongly recommend them if you are considering your options.
Engr ilyas, Customer
We just finished another project with 3DRENDER_VISION Team. As always, great communication and cooperation. Highly recommend it to all. Looking forward to the upcoming projects. All the best, 3DRENDER-VISION team
Michael, Customer
Amazing experience! I hardly had to do a revision because everything was perfect. 3DRENDER-VISION Team is very skilled and has good taste. He got what I needed very accurately in a timely manner. The architect here, I pay attention to detail and I was impressed with his job. I will be, hiring him again!
John, Customer































